Bent House
The House built by William Bent was lived in for over
140 years by four families - William Bent Family, his daughter's family
Elizabeth and Matthew Bramhill, Clendon Bramhill's Family and Clendon and
Violet's son Ivan and his family.
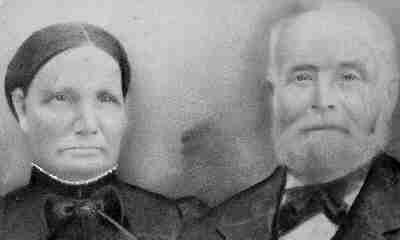 William
Bent came to Canada from England in 1831. He married Elizabeth Bradt on
January 5, 1841, and came to Minto in 1858, settling on Lot 21, Concession
3. William and Elizabeth Bent had two children Martha, who married James
Butler and Eli who died when he was four months old. Elizabeth died on
February 18, 1844 and William married her sister Sophia Jane Bradt on December
23, 1844.
William
Bent came to Canada from England in 1831. He married Elizabeth Bradt on
January 5, 1841, and came to Minto in 1858, settling on Lot 21, Concession
3. William and Elizabeth Bent had two children Martha, who married James
Butler and Eli who died when he was four months old. Elizabeth died on
February 18, 1844 and William married her sister Sophia Jane Bradt on December
23, 1844.
William and Sophia Bent
William and Jane had a family of 10 children with six daughters
and four sons: Elizabeth, Miami, Sarah, Eliza, Mary Ann, John, Levi and
the triplets - Naomi, James and William. The first school was located on
the back of the Bent farm.
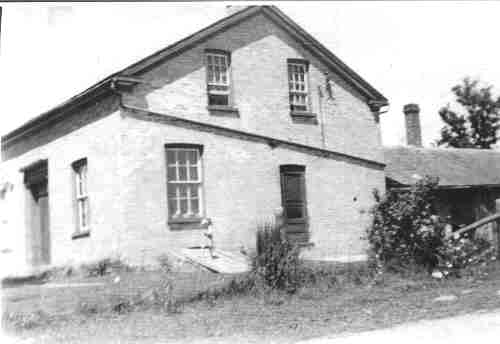
By trade, Mr. Bent was a bricklayer and plasterer, as
were his sons. Many houses, two Presbyterian churches and the present Anglican
Church in Palmerston were built employing his skills.
Bent House during the time when Clendon and Violet Bramhill
raised their family there.
After 140 years the house would have need considerable
repairs to be able to bring it up to today's standards. After Ivan passed
away the house was not lived in for several years. In 1997 a contractor
noticed the house and spoke to the family about possibly purchasing it.
He had a specialized business involved in moving and refurbishing old houses
especially log houses. This process makes it possible to bring the structure
up to current codes.
Through this process Ivan's family discovered how unique
their home had been. Doug and Terry Bramhill kept a photographic record
of the dismantling of the house and with input from Doug's mother, Thelma,
we bring a part of that unique house to you.
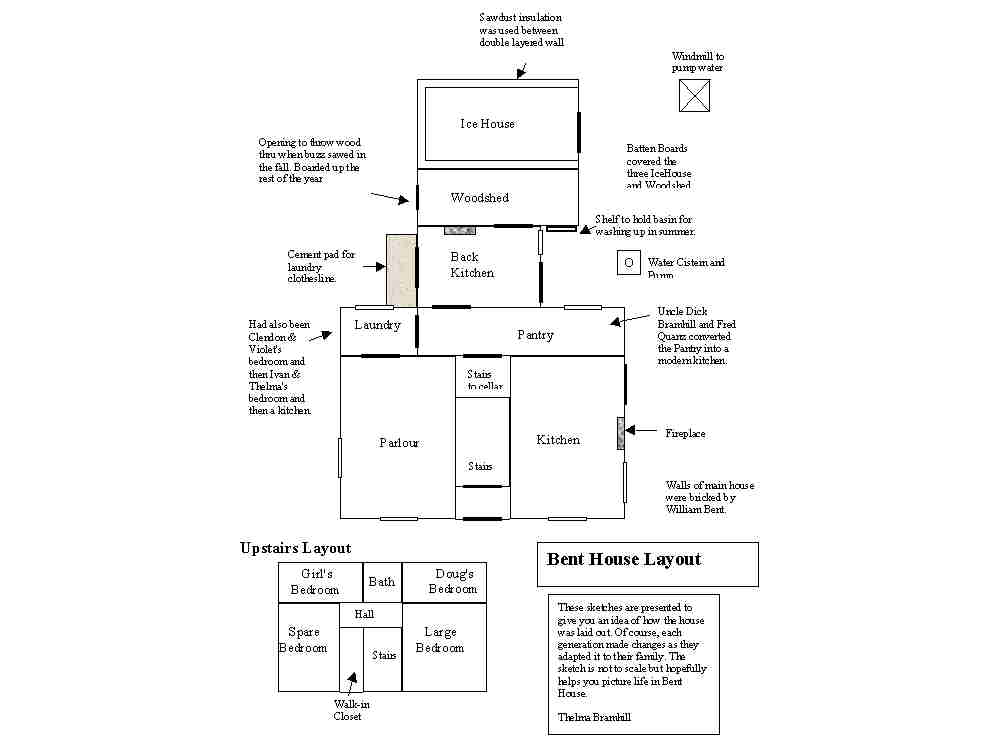
History of Log Homes
This information comes from Jack Neely who is Appalachian
Life's history columnist in an article on their website at http://www.appalachianlife.com/neely.htm.
These excepts are direct quotes from his article.
"It may seem surprising that throughout centuries of human
history, the log cabin – a shelter built of large, horizontally placed,
unplaned logs – didn't exist in most of the world. It was not, for some
reason, an obvious sort of shelter, even to folks who lived in the woods
surrounded by logs. Log cabins apparently never appeared in Britain before
American independence. As late as the 1800s, most British had never even
seen a picture of a log cabin. When Charles Dickens saw his first log cabins,
it was on a visit to Pennsylvania. He was appalled at the cabin's "utterly
forlorn and miserable appearance..."
The log cabin first appeared, obscurely, in the forests
of Northern Europe somewhere in prehistoric times, perhaps back in the
Bronze Age. For many centuries, it stayed there, in the cold, remote forests
of the Continent. The people of Northern Europe – the Russians, the Latvians,
the Swedes, the Finns – had discovered the durable virtues of the log cabin.
By the 16th century, the Russians were proud of their extravagant designs
of log cabins, some of them log churches as much as 150 feet tall.
Log cabins made their first American appearance around
1640, in one tiny colony on the Delaware Bay. It was called, optimistically,
New Sweden. Its chief settlement, named for the willful princess, was called
Fort Christina. And it was built, at least partly, of log cabins. The English
who settled nearby continued to build their houses of proper English-style
planking.
The French had been building log structures in northern
France for almost as long as the Russians. Some believe the designs were
left by marauding Vikings. The French built some vertical-log fortifications
in the Mississippi Valley before the English ran them out in 1763. In any
case, the utility and economy of the design had irresistible appeal to
the new settlers who needed sturdy shelter, and fast. For some the cabin
would just be temporary quarters while the farmer had time to finish his
English-style house; some built log cabins but covered them with weather-board,
so that from a distance they resembled a clapboard frame house." End quote.
Construction Styles
Typically log houses are made with horizontal logs. The
timbers for a log house were cut, shaped, and erected while the logs were
green, and the spaces between them filled with chinking of wood, stones,
or mortar. Then, as the logs dried to their final dimensions over about
two years, they shrank slightly, compressing the chinking. The weight of
the logs stacked one on top of another and then the weight of the roof
on top compressed the logs as they shrunk keeping the gaps to a minimum.
It was only after the frame had reached this stable dimension that the
builders could add interior plaster and exterior siding.
Another variation was a vertical-post log construction,
a system where the horizontal logs are let into posts at corners and intermediate
points in the wall, rather than, say, lapped with notches. This sophisticated
system, which uses carefully constructed mortise-and-tenon joints, was
common from the 1820s to the 1860s.
The vertical log construction was likely influenced by
an early use of wood log palisades to provide protection for those living
within forts. Logs were easy to come by in the New World and were easy
to use in construction.
French Architecture
The website at http://stlouis.missouri.org/government/heritage/buildtyp/intro.htm
gives this description of early North American French architecture:
The design of the buildings constructed by the French
in St. Louis had evolved over two hundred years of colonization in the
New World. They were a combination of French and Caribbean influences.
French houses were of three distinct construction types. By far the most
common was palisaded or vertical log construction, also called "poteaux
en terre" (posts-in-ground). Vertical posts were placed directly into a
deep trench and earth packed in to hold them upright. The spaces between
the posts were filled with a nogging of stones, earth and plaster. Walls
were then given a finished coat of plaster on interior and exterior, and
whitewashed.
In Missouri there is a variation of the French Creole
vernacular vertical log construction.
The Bolduc House was the first authentically restored
historic structure in Ste. Genevieve - an outstanding example of French
colonial architecture. Built in 1770 by Louis Bolduc, a Canadian lead miner,
merchant and planter. The house is of vertical log construction but is
a post-on-sill or foundation. The house is now owned and operated by the
Missouri chapter of the Society of the Colonial Dames of America. You can
see pictures of the house on the website at http://www.saintegenevievetourism.org/homes.htm
This is the same style of construction used by William
Bent when he built his vertical log house in Minto. It appears that there
were four phases in the construction.
-
When Bents first arrived in Minto on Lot 21 of Concession
3 they would have built a small typical log house where the final house
stood. The foundations indicate it was much smaller that the final house
and likely was lived in even while the main walls were being put up.
-
The second phase was the construction of the two-storey vertical
log house.
-
A year or two later the handmade lathe strips and plaster
would have been applied to seal the gaps between the logs
-
The final phase would be the bricking of the exterior. This
bricking was likely done while William Bent still lived there. William
and his sons were bricklayers so it is likely that they did it and therefore
would have done it quite early.
William Bent used many different types of logs in the construction
with the most the most of them likely being maple, oak and elm. The vertical
logs helped to shed moisture and kept the moisture from collecting on the
joints between the logs causing rotting. The problem with shrinkage is
exaggerated in the vertical logs so permanent chinking would not be used
for the first year or two. Even after the plastering and bricking of the
exterior the logs continued to shrink a little resulting in some of the
chinking coming loose and falling to the bottom. There were some gaps and
air leaks in the old house. There was no insulation in the walls or the
attic. They relied solely on the insulation value of the logs and the various
layers of the materials used. The back structure was very solid and the
logs were still straight and solid after 140 years.
In January 1997 a contractor by the name of Snow purchased
the structure and began to disassemble it. A crew of 5 men worked on disassembling
the house for 3 weeks. Everything had to be carefully documented for it
to be reassembled for the new owners.
Bent House
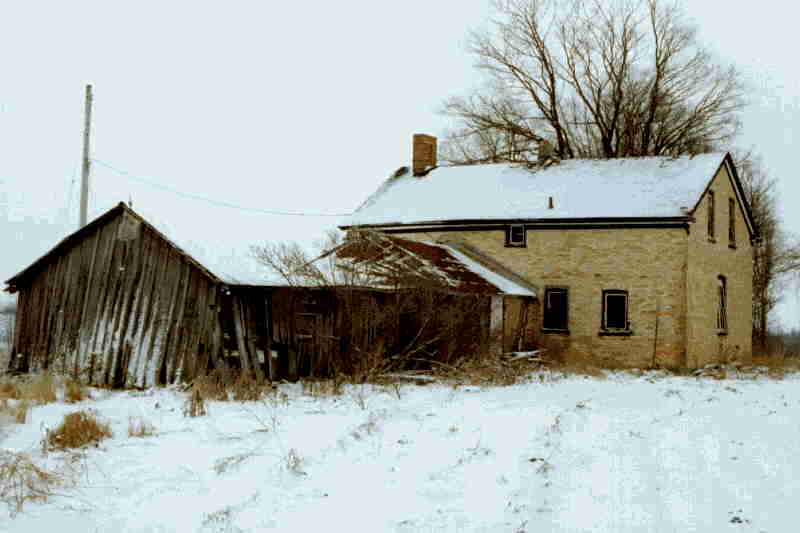
Bent House as seen from the west side. You can see the
single storey bricked "Back Kitchen" (or summer kitchen) with the woodshed
connected to it. There were doors to enter the house through the woodshed,
then through the Back kitchen and into the main house. Both the woodshed
and the back kitchen were essential components of any farmhouse.
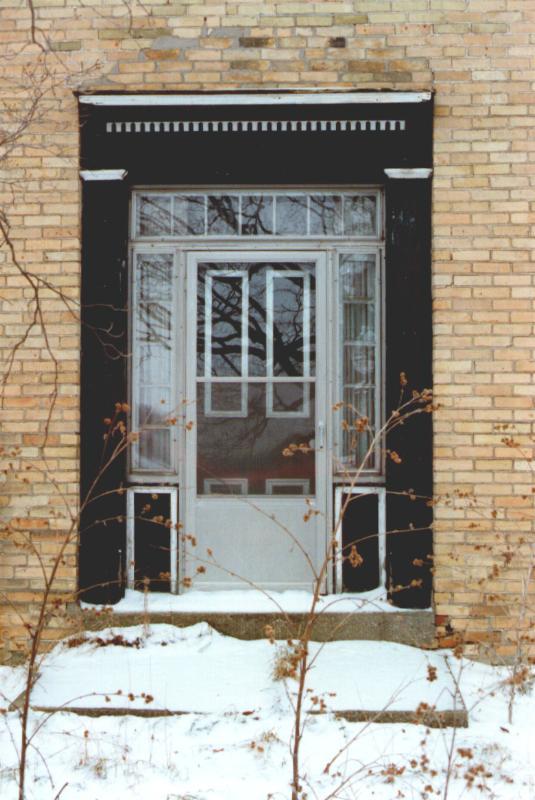
The woodshed provided a place to dry the wood for heating
the house. As well as a place to cook hot meals during the summer so you
didn't have to heat up the main house, the Back Kitchen provided a place
to clean up as you came in from chores in the barn. There was a fireplace
in the Back Kitchen that in early life was used for baking bread. It could
be used to heat the room in the winter if desired. As long as there was
nothing to freeze there it was often left cold. At some time in the house's
past the fireplace was actually bricked over.
The Front Door to the house was elegantly finished
with a black mantle and black side panels with glass windows on each side
of the door. Of course the aluminum door was added in recent years to help
with weather proofing.
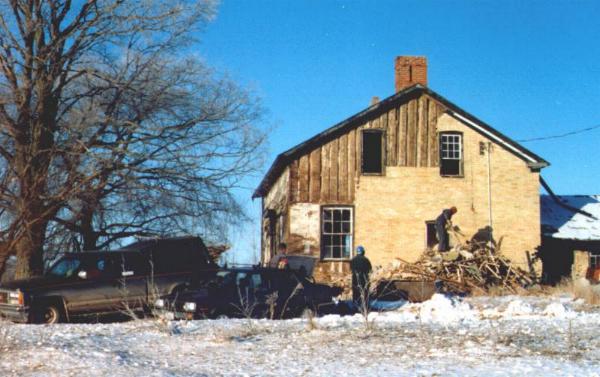
Here the contractor starts to dismantle the old farmhouse.
As the brick is removed the vertical logs are revealed.
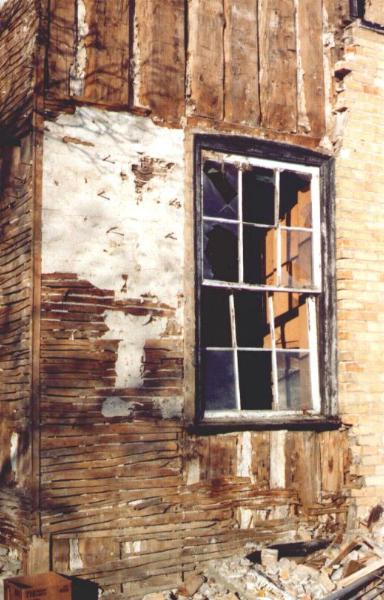
This close-up shows the vertical logs covered
by the homemade lathe strips.
The lathe and plaster helped block out the wind and rain.
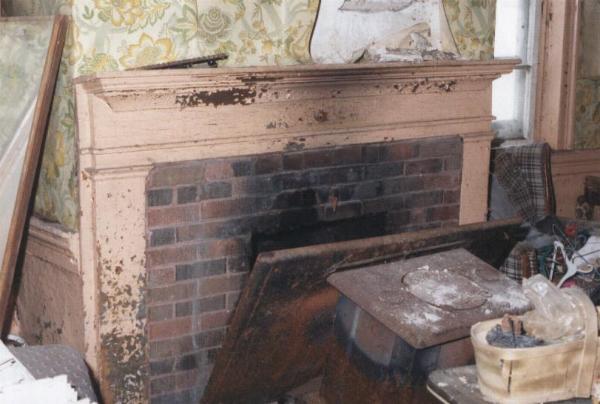
The fireplace in the Dining Room/Kitchen can be seen here.
There were many changes made over the years with the front of the fireplace
being bricked to make it safer than the original wood face and then covered
by a metal panel and a wood burning stove that we can see sitting in front.
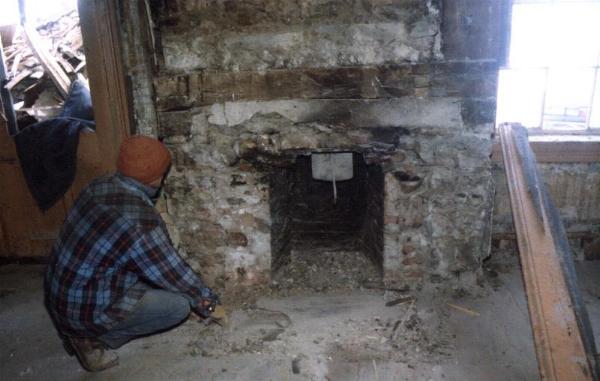
Here the mantle and brickwork has been removed revealing
the stone and brick structure of the fireplace. There was considerable
bulk needed to fill in the space around the fireplace and an interesting
variety of materials were used including, of all things, a bunch of old
worn-out shoes.
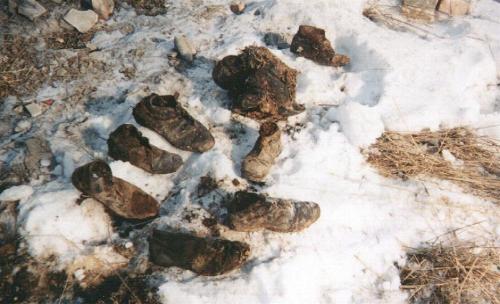
Here are a few of the shoes.
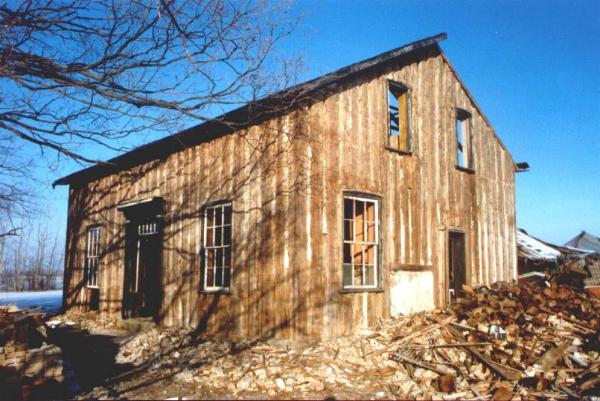
Fully stripped of the brick and the lathe and plaster
we can see what the log house would have looked like when it was first
built.
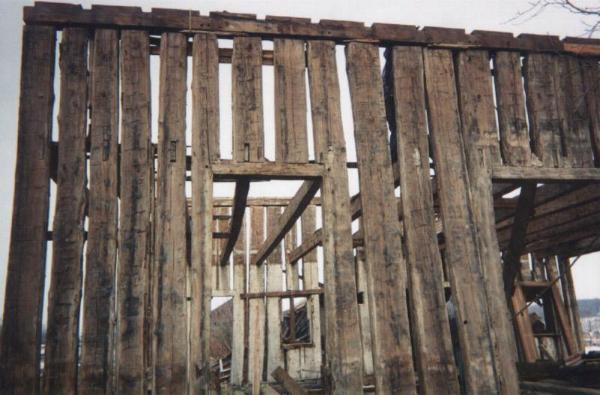
Here is a view of the south side of the house. The vertical
logs were mounted on a concrete and stone foundation that was built wide
enough for both the logs and the bricks being put on later. The chinking
of wood, stones, and mortar has been removed from between the logs so we
can see only the logs themselves. Both sides of the logs have been cut
to flatten them. The joists for the second floor are notched into the vertical
logs - quite a job with the tools of the time.
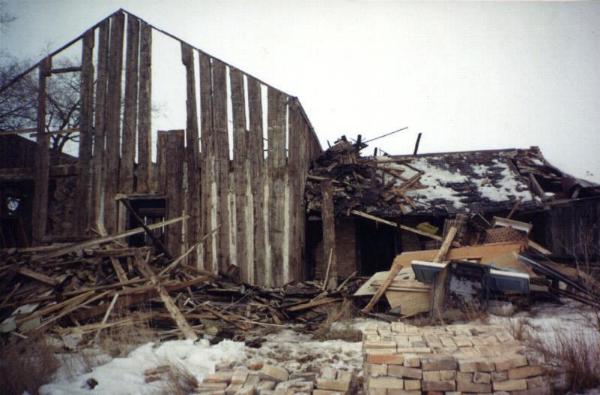
This is an east view of the house. The logs have been
labeled using a penny nailed to the beam with a different date for each
log. Accurate drawings were prepared with each log identified on the drawing
by the date on the penny. Here the logs are being removed one at a time.
The bricks, some of which are shown piled at the front
of the picture, will be used on a new house that Doug and Terry Bramhill
are building in 2003.
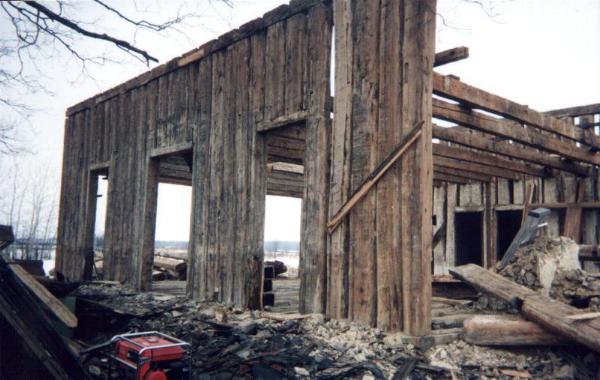
This is another view of the front of the log structure
with the "plate" log still along the top of the logs holding them in place.
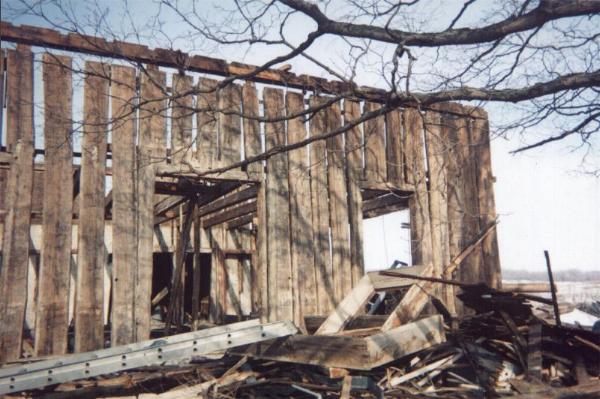
The plate log is being removed. The vertical logs were
each notched at the top so the plate log would fit into it. A hole was
drilled through the plate and the vertical log and a roughly one-inch elm
wood pin was driven into the hole to hold the two together. While the large
pin went in at a right angle to the logs a second small hole was drilled
in at an angle with a small pin driven into the side of the one-inch pin
to keep the main pin from working loose.

Bent House was truly unique in the area. It was solidly
built by a craftsman providing a home for four generations of our family.
Now Bent House has been moved and reassembled on the shore
of Lake Rosseau up in the Muskoka Region of Ontario for another family.
The new owners have lovingly restored the house featuring the log structure.
They have carefully finished the interior maintaining its antique character
even to the preserving of the original upstairs pine-board floor.
The handiwork of William Bent lives on and hopefully with
it some of the memories that infused the walls of that great home.
- End -
 William
Bent came to Canada from England in 1831. He married Elizabeth Bradt on
January 5, 1841, and came to Minto in 1858, settling on Lot 21, Concession
3. William and Elizabeth Bent had two children Martha, who married James
Butler and Eli who died when he was four months old. Elizabeth died on
February 18, 1844 and William married her sister Sophia Jane Bradt on December
23, 1844.
William
Bent came to Canada from England in 1831. He married Elizabeth Bradt on
January 5, 1841, and came to Minto in 1858, settling on Lot 21, Concession
3. William and Elizabeth Bent had two children Martha, who married James
Butler and Eli who died when he was four months old. Elizabeth died on
February 18, 1844 and William married her sister Sophia Jane Bradt on December
23, 1844.


